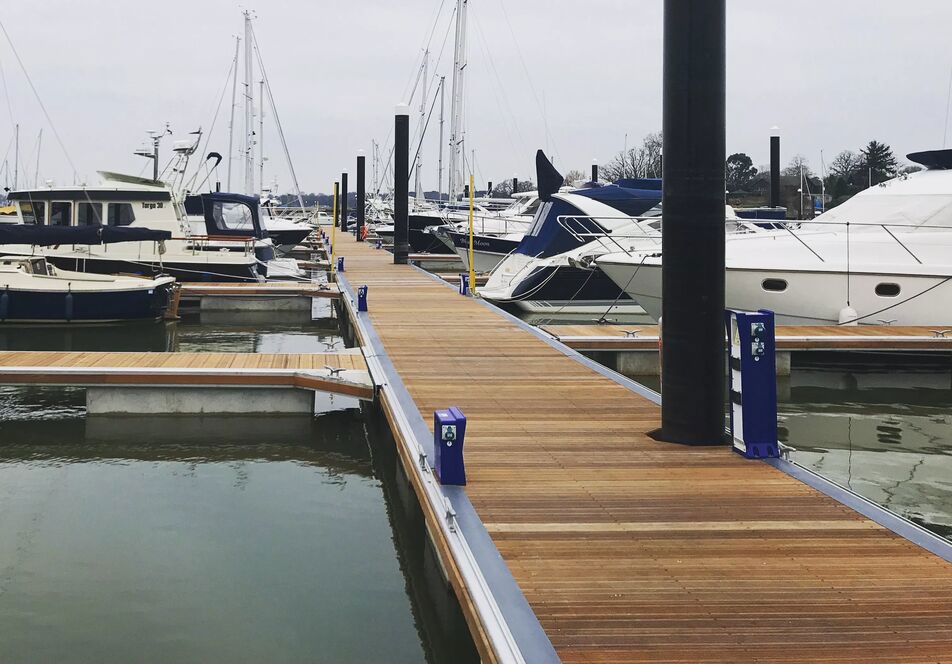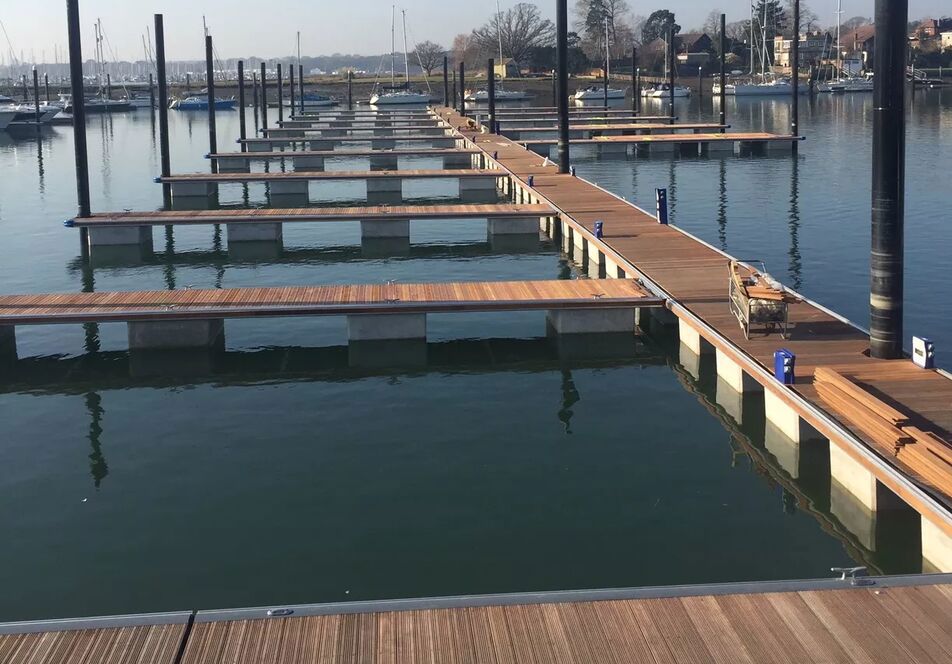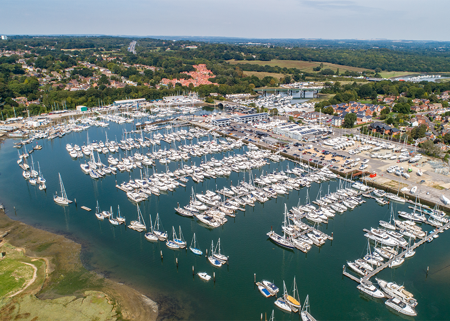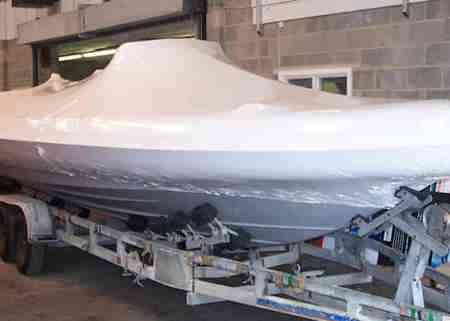Premier Marinas has revised its plans to complete the regeneration of Swanwick Marina following its £5.8m investment in the construction of a new state of the art boatyard in 2014. The marina’s new plans represent a further investment of £8m and show a number of innovative features which will be of particular interest including: a unique modern renewal of the floating marina to make accessing and using the pontoons safer and easier; a welcoming marina bridgehead building and a dedicated berth holders’ lounge. Plus, at the heart of the site, overlooking the water, a new food and beverage building is proposed and, close by, there are plans for an impressive Pavilion building to house boat sales and marine businesses (subject to planning approval).
The eastern side of the marina will be cleared to create additional boat storage ashore and dedicated berth holder parking; for the future, Premier is considering a range of marine based options for this land.

A new floating marina with innovative design features for safety and ease of use
The new floating marina will create 333 berths (6m-40m); an overall increase of 59 on the current configuration. The pontoons will run east-west and uniquely, all berth holders will enjoy a berth measuring at least the length of their boat. This feature, coupled with fairway and pontoon specifications that exceed industry standards, will make berthing easier and safer - particularly for power boat owners stepping directly onto their pontoon from the back of their boat.
But one of the most innovative aspects of Premier’s plans lies at the centre section of the marina, (D to C) where the berths will be set 700mm above water level (200mm above standard height) to reduce customers’ deck to pontoon ‘jump down’ when berthing their vessel.
In the new configuration all the pontoons will be accessed via a single central bridgehead which has again been designed to make life easier by presenting a substantially lower access gradient than the current bridgeheads. During the in-water redevelopment the marina basin will be dredged.
At the top of the bridgehead berth holders will find a new undercover bridgehead building providing a customer service and information point, trolley station, bin store and secure access to the pontoons. Dedicated drop off/pick up parking for berth holders is planned in front of the building to ensure that customers can get close to the bridgehead when provisioning up.

The renewal of the floating marina will be in two phases
Phase 1 of the redevelopment of Swanwick Marina will begin in October 2018 with the renewal of the pontoons on the eastern side of the marina and the build of a 40 slot dinghy rack at A pontoon - completion of this phase will be April 2019.
Phase 2 of the renewal will take place in the winter of 2019/20 and will see the outstanding pontoons in the plan renewed and the construction of the new bridgehead building. The construction of the new Pavilion building is also scheduled for the winter of 2019/20 and the new food and beverage building will be completed in 2021. All the new pontoons will be equipped with an improved supply of 32amp sockets and better WiFi access.
Premier Marinas’ CEO Pete Bradshaw commented: "Swanwick Marina was constructed in the late 1960’s/early 70’s when boats tended to be smaller and narrower. The current pontoons do not meet modern industry standards - or the quality expected by our berth holders. Alongside that, the water depth in some areas of the marina is becoming challenging for deeper keeled vessels.
"For these reasons we recognise that we need to invest further in Swanwick to secure its future success and to add value for our customers -with better food and beverage provision, more lifestyle facilities and safer, easier access to pontoons. Premier’s vision for thoughtful marina design will greatly improve our customers’ experience and safety. Our plans for Swanwick will set a new standard for marina development."








